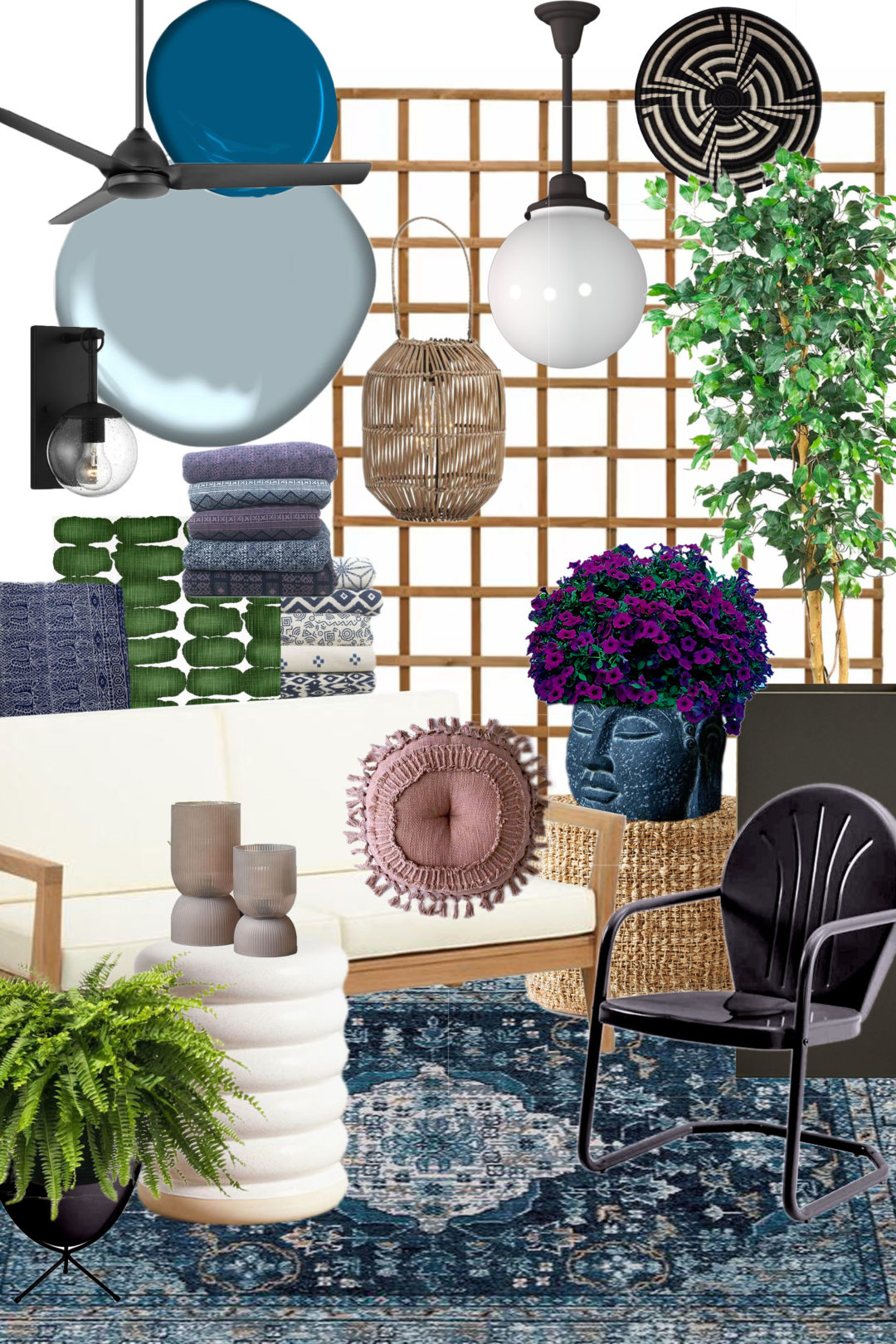It’s time for another One Room Challenge! Oh, what’s that? You think maybe I should finish the room for my last One Room Challenge before I start a new one? You are probably a wise person. Wiser than me for sure—but I am not listening to you! I am CHAOS. ALL THE TIME. It’s just better for us all if you accept that. You can roll your eyes now, I’ll pretend I didn’t notice.
I told the Man of Action two weeks ago that I wanted to make some improvements to our front porch situation. This porch is our main outdoor space. The Blitzkrieg Bungalow is located on a corner lot. The front of the bungalow faces a side street, but the south side of the property runs down a major street in our town. Our lot is a weird triangle shape so our back yard is tiny. Our front side yard is much bigger. Let me show you, it’s easier.
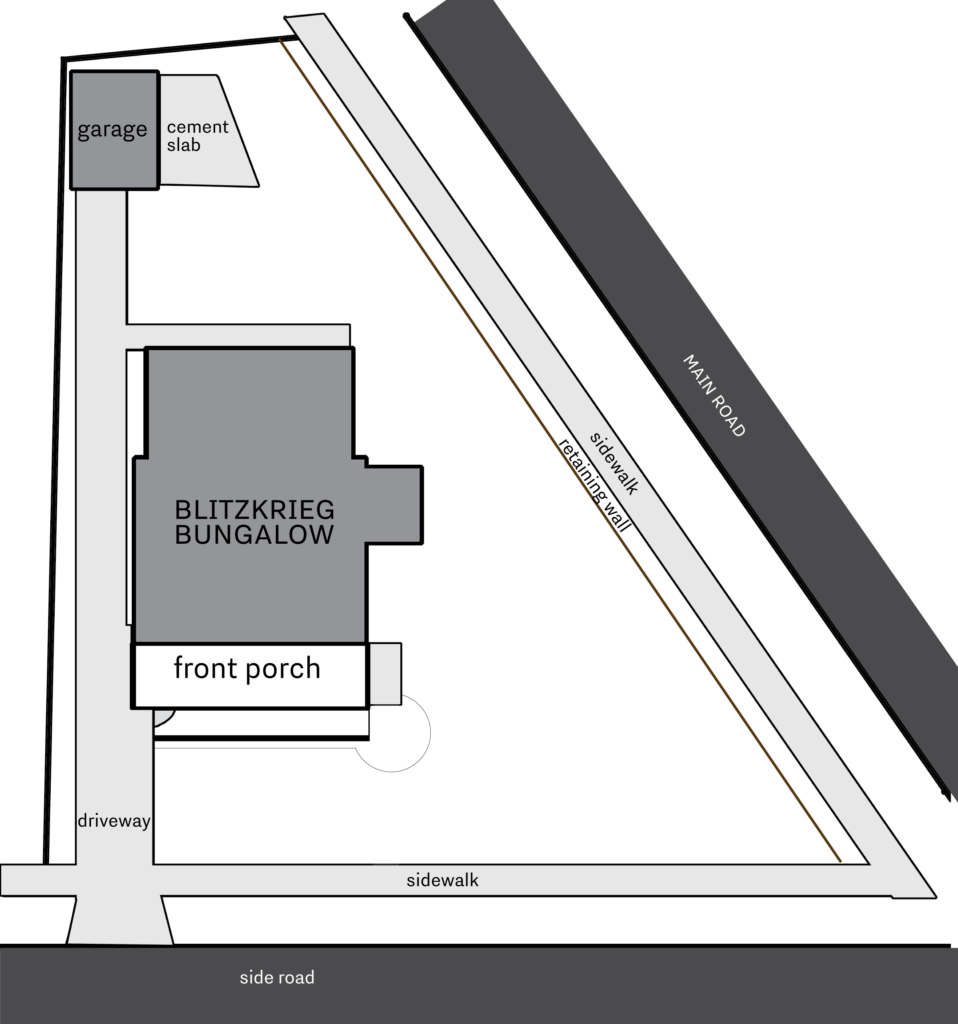
The front porch runs the entire width of the house. And it’s 9.75 feet deep. So yeah, pretty big. We call it our summer living room. Here’s a photo from the front of the house.
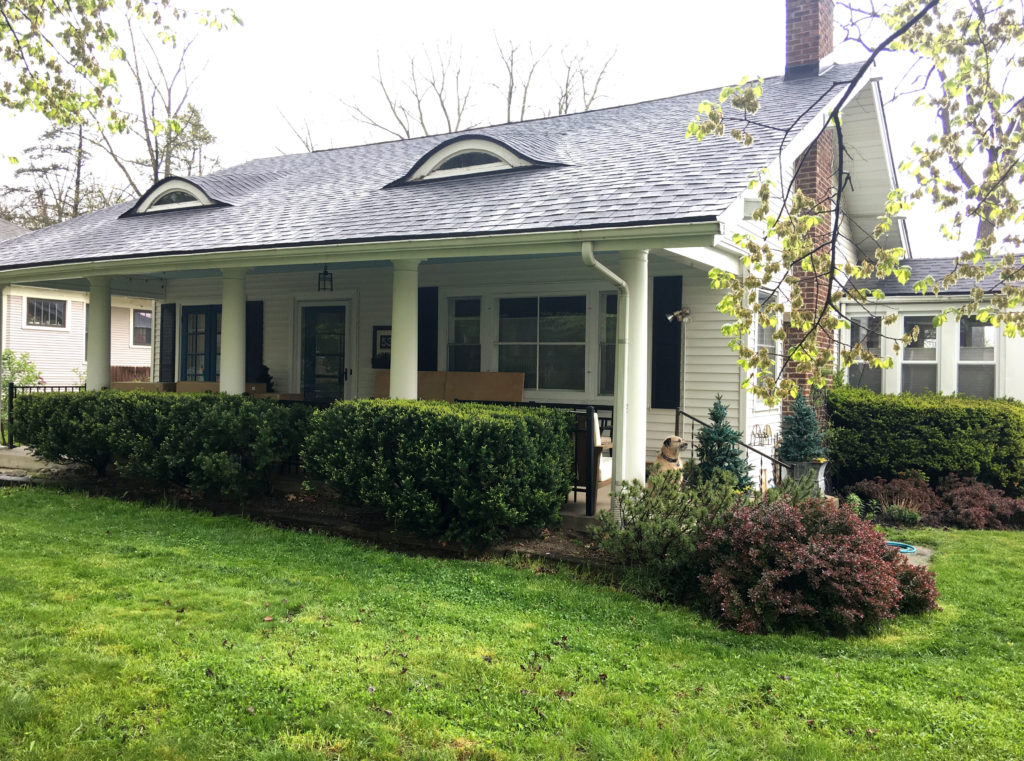
I know, it’s a weird looking house. But the eyebrow windows. So cute. (Also, look hard and you can see our 7-year-old puppy dog, Chantry. Otherwise known as Pants. Don’t ask.) Weirdly, at this angle, the porch doesn’t look that big, but just note that picture window is 10.5 feet wide. The porch itself is 35 feet wide. This is our primary summer entertaining space—we can easily seat 12-15 people.
We have always had seating and plants and lights and decor out here in the summer, but there are several pain points that I want to address in this redesign.
COMFORTABLE SEATING
The main seating has always been a long bench (that we hacked together from two separate benches in 2002-ish) under the picture window. It seats four, maybe five in a pinch. The problem with it is that it’s a bench, not a sofa. It’s not that comfortable to sit on for very long. The seat is only 18 inches deep. I can’t even curl up with a good book on it. The Man of Action has taken many a nap on it. (It’s hard work all that action, you gotta recharge!) But our dogs can’t really curl up with him when he does, and that’s one of their favorite things to do.
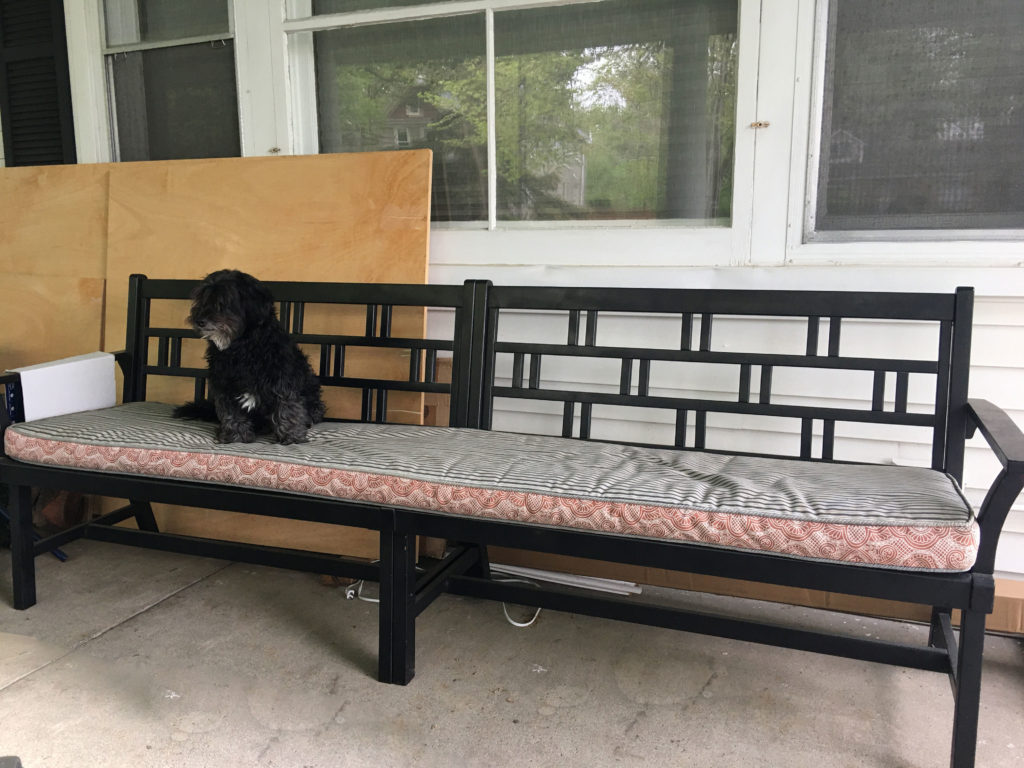
Yes that’s plywood for my parlor office shelves. But look! Let me distract you with our other puppy dog, Vash the Stampede (otherwise known as Tiny Dog). I want sofa depth seating here. Unfortunately, finding a 120 inch-ish outdoor sofa at a decent price point was not happening. So we’re going to hack two smaller sofas to make one long one like we did the original bench.
The other source of seating are vintage metal chairs. You can glimpse one here in this photo taken from my perch on the bench last summer.
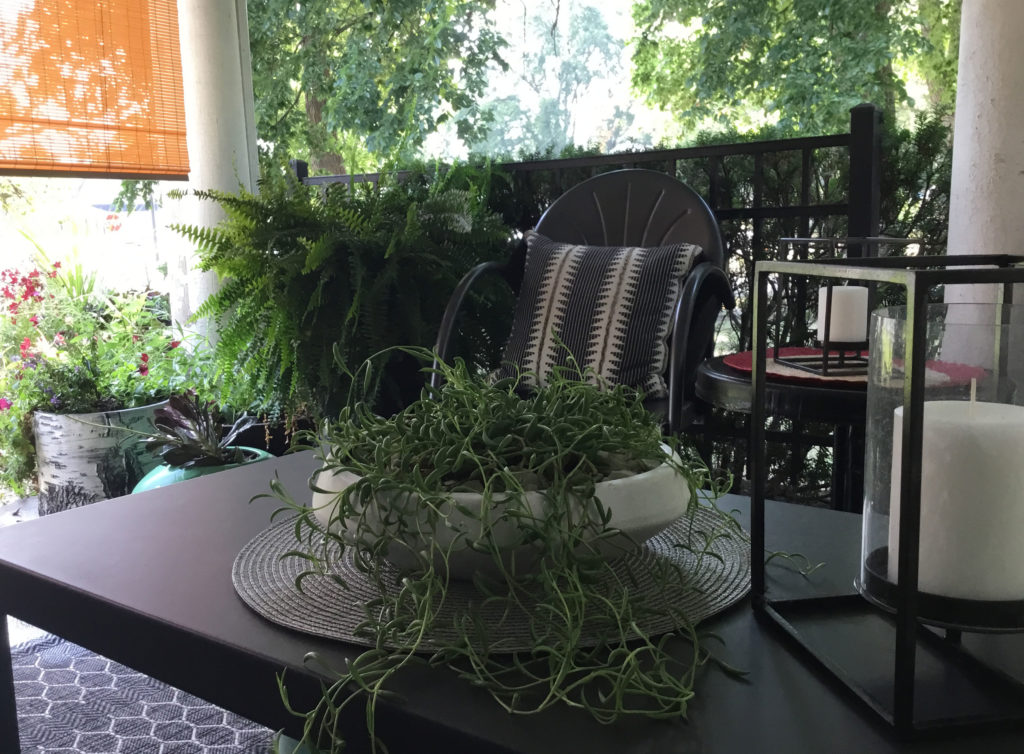
I’d love to replace these metal chairs with something wood and/or wicker, but that’s not in the budget right now. And these chairs are sturdy and a good depth—they’re just hard metal. So I’m going to make cushions for the seats to make them comfier to sit on. That will make them prettier too.
SIDE PORCH VIEWS/PRIVACY
The south side of our porch looks out onto our corner side yard and the busy street. I’ve hung a faux-wicker blind there for years now as you can glimpse above, but it’s too short and the cords get SO tangled in the wind. Raising it up and down is always a struggle. I want something longer and easier to operate.
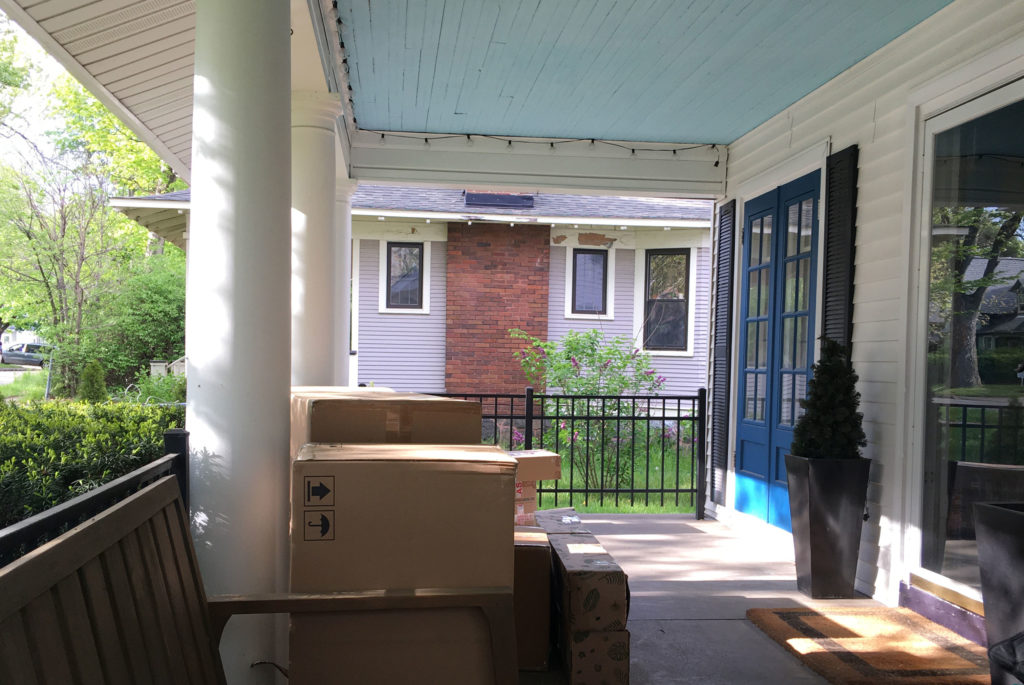
The north side of the porch faces our neighbor’s porch. It is sometimes awkward if we’re all out at the same time. When we moved in there were overgrown boxwoods, a big mulberry tree, and several of what we call weed trees (they weren’t planted, they seeded themselves and weren’t weeded out of the boxwood hedge). It wasn’t pretty looking, but it did give us some privacy. Seven years ago that all got pulled out and we planted Emerald Green Arborvitaes and our neighbors planted lilacs along the driveway. They are still pretty small though and don’t yet provide privacy. So I want to build a trellis that ivy can grow up here.
Another thing I want to do is take down those black metal railings. You can see one here, but they also run the full length of the front of the porch. I don’t know why they are there, the only one that’s necessary is the one you see above as our whole front lawn is fenced in, and that section provides the last few feet of “fencing” to keep the dogs in our yard. So whatever we build here has to be super wide and sturdy.
LIGHTING/FAN
When we moved in, we replaced a really ugly boob light on the porch with a pendant.
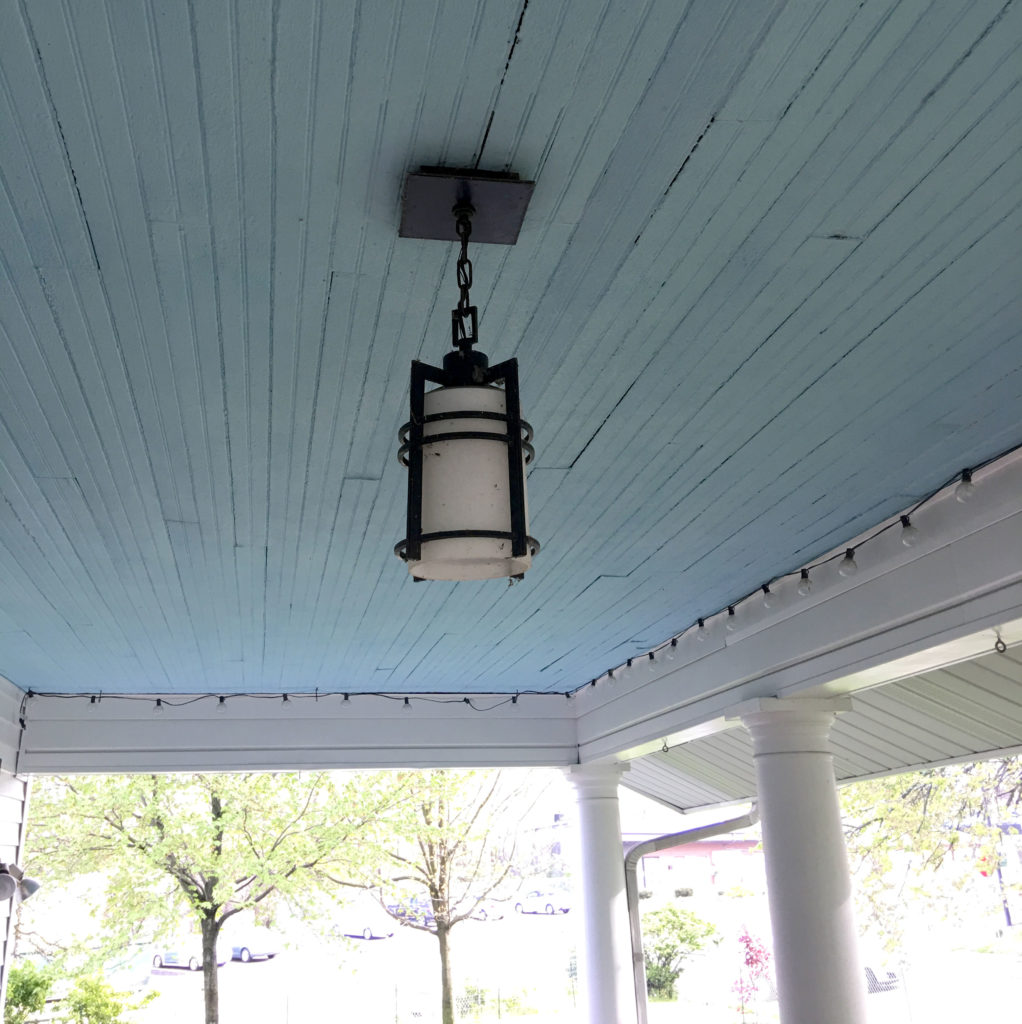
I failed to take into account the fact that we leave this light on dusk to dawn. (I’ll talk about why in a later post. It’s a long story.) And because the light is on all night, spiders LOVE it. It’s constantly filled with webs and dead bugs. As you can see. I need something here where the lightbulb is completely enclosed and no frills in the decoration. Something super easy to clean. The current pendent is also not the right scale for the porch, so I’ll address that.
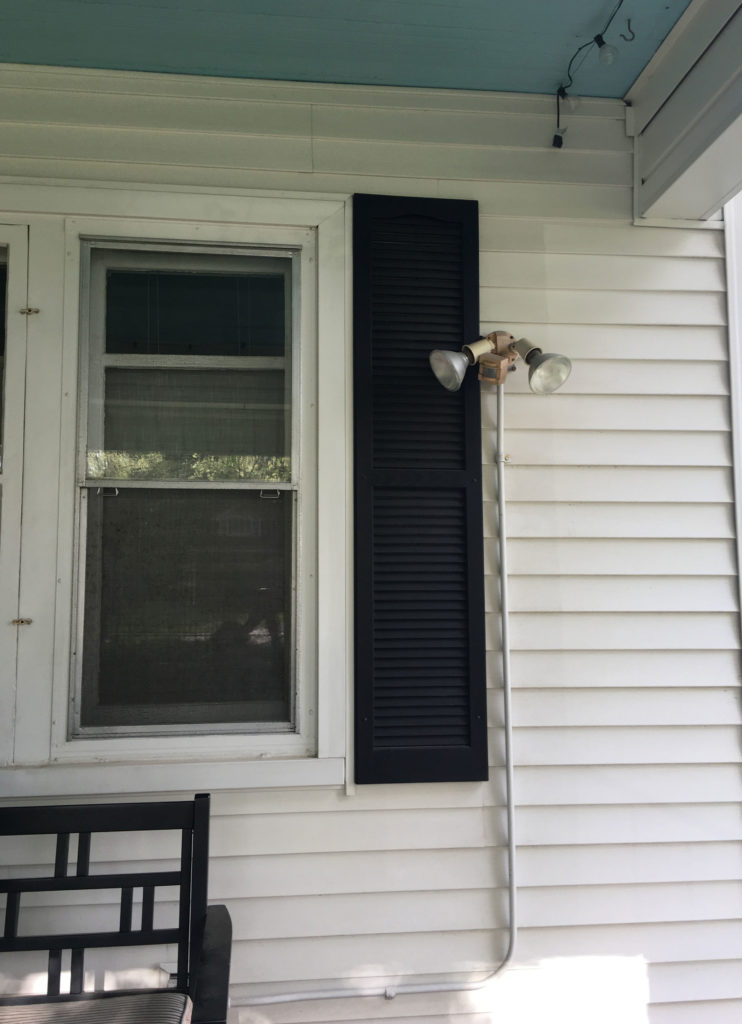
This lighting is a motion light that was here when we bought the house. It was handy for the first decade we lived here. For safety reasons. But we don’t use it anymore. I want a sconce here instead.
And lastly, for bug control, I’d like a ceiling fan over the main seating area. We have an outdoor outlet on the porch, so I always run an oscillating fan on the floor when we have people over and it helps so much with mosquitoes. But that fan has to be moved inside when we’re not out there. A damp-rated ceiling fan would be so much more convenient.
OVERALL COLOR SCHEME/PAINT
So, you can see above that I painted the ceiling of the porch a sky blue years ago. It tied into a blue I used in our sunroom and the Man’s office. My house color palette is evolving though and this zing-y color is being phased out. I want a subtler, grayer blue that doesn’t fight with the deep turquoise I have on the doors.
For fabrics and a carpet, I want to play off that turquoise door blue. TO NO ONE’S SURPRISE at this point, the main color palette will be blue/green/black. But I’ll add accents in lilac and a subtle pale pink. And mix in a bunch of jute and wicker to warm it up.
PLASTIC SHUTTERS/HOUSE NUMBERS
I’m embarrassed to admit we added the plastic shutters to this house. We had two objectives when we did this. I wanted to add height and definition to the windows and French doors, and we needed to cover up a spot next to the French doors that used to have a mail slot into my parlor office.
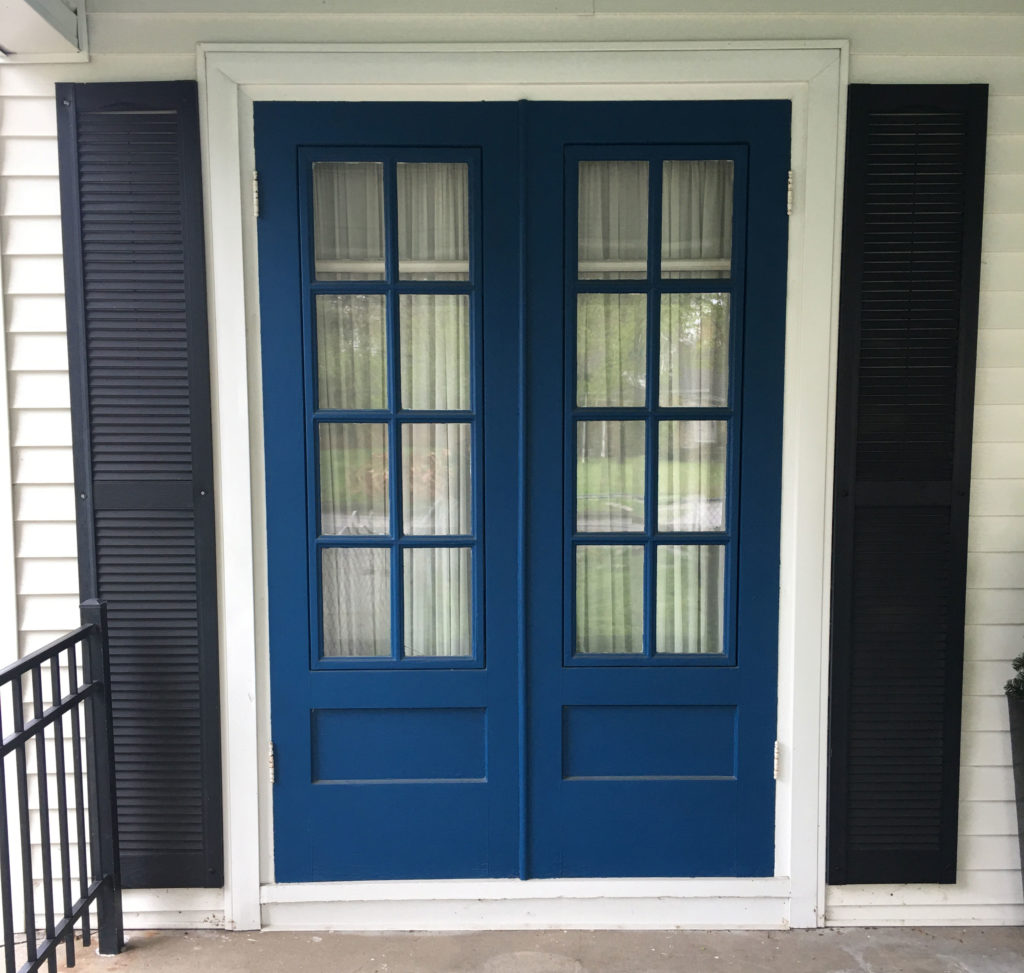
I would have LOVED to keep that mail slot—it was a charming original feature to the house. But we had two big problems with it: our dogs (four of them spanning the 20 years we’ve lived here) feel that the mail is an intruder and must be attacked. I can’t tell you how many pieces of mail or Netflix DVDs (remember those) or record/book/t-shirt orders were ruined by dog teeth marks. Also, if our dogs were out in the yard and the mail comes, they would attack the mail deliver’s arm as they tried to reach over the railing to get to the mail slot. We felt it was safer for the mail person AND our dogs to block that slot and put a mailbox on the side of the house.
The house number plaque was something I DIY-ed 15 or so years ago. It’s cute, but I’ve never been able to keep plants alive in the planter part of it. It’s too shallow.
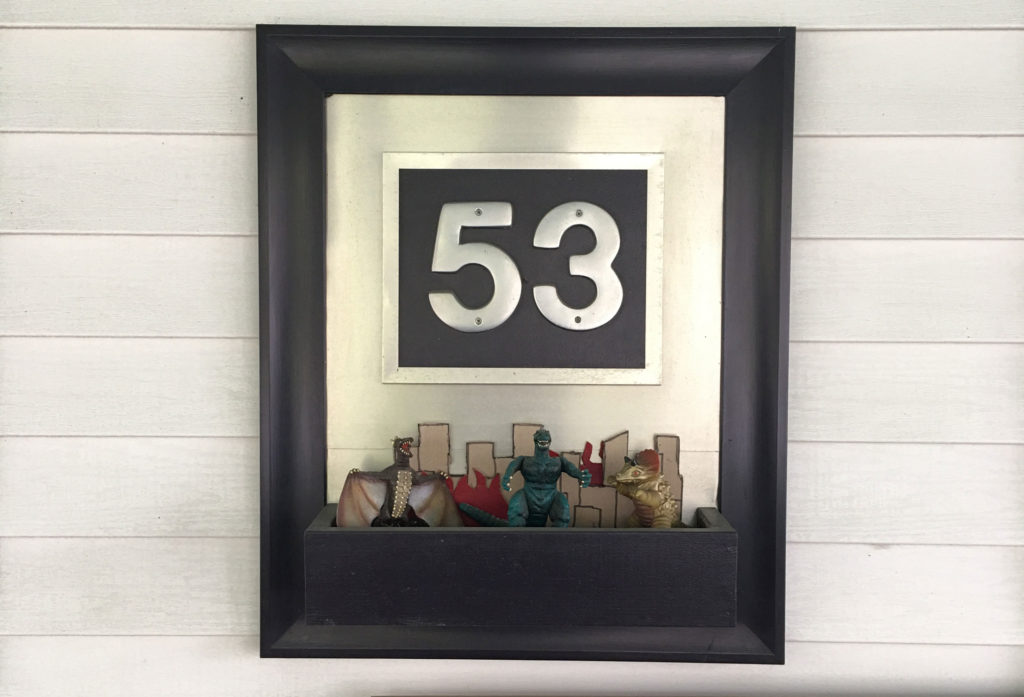
For the past two years, the Man of Action has staged a Godzilla diorama here. Which is also cute, but I want to put really tall plants on either side of the front door so it has to go. It’s hard to see in the summer anyway when I hang Boston ferns between the columns. I think the house numbers need to go on the column next to our driveway for better readability.
So that’s the plan, Stan! See you next week.

