Well alright, I am FINALLY jumping on the wild ride that is the One Room Challenge. I’ve been talking about it for years and I’m finally getting off my ass and DOING THIS. For the next six weeks I will be transforming our front parlor into my dream home office. Before I get into the photos of the sorry state of this room right now, let me give you a bit of back story.
This room is a tiny room at the front of the Blitzkrieg Bungalow—it measures roughly nine feet by ten feet. When we moved into this house, oh say, 18 years ago now (what?), I had no idea what to do with this room. It’s a tiny room with French doors to the front porch and a large closet, and hardly any floor space. (It was used as a tiny bedroom by the previous owners.) I slapped some blinds up on the windows and for a couple of years while we renovated every other room in the house, it sat empty. About 12 years ago I turned it into my sewing room with a cheap IKEA desk and one storage cabinet.
When I left my job three years ago I set up shop here at home. We have another large bedroom that we renovated in 2006 to be a home office for me and the Man of Action (my husband), which I worked freelance in and the two of us ran our record label out of for a few years. But that room has felt VERY cramped for a long time now. A lot of the Man’s music paraphernalia is squeezed in there along with two really big Steelcase desks, storage for record label nonsense, and a fold-down sofa for overnight guests.
So I moved out of that room and switched my office space to the front parlor and put my sewing machine in the shared office in 2017. Turns out that was prescient because the Man of Action now works at home in the current pandemic hellscape we are living through. I do like having him at home and within shouting distance—I can bounce design ideas off of him instead of asking the dogs for critique, which they really aren’t good at—but at this point in my life, I don’t need to be working in the same room with him. There’s only so much extreme metal a lady can listen to and retain any semblance of peace and sanity.
Anyway, the shame of the photos below is almost enough to make me regret hitting publish on this post. But, I AM GOING TO DO THIS. Here we go. Really. I’m doing it. Okay. Deep breath.
Before Images:
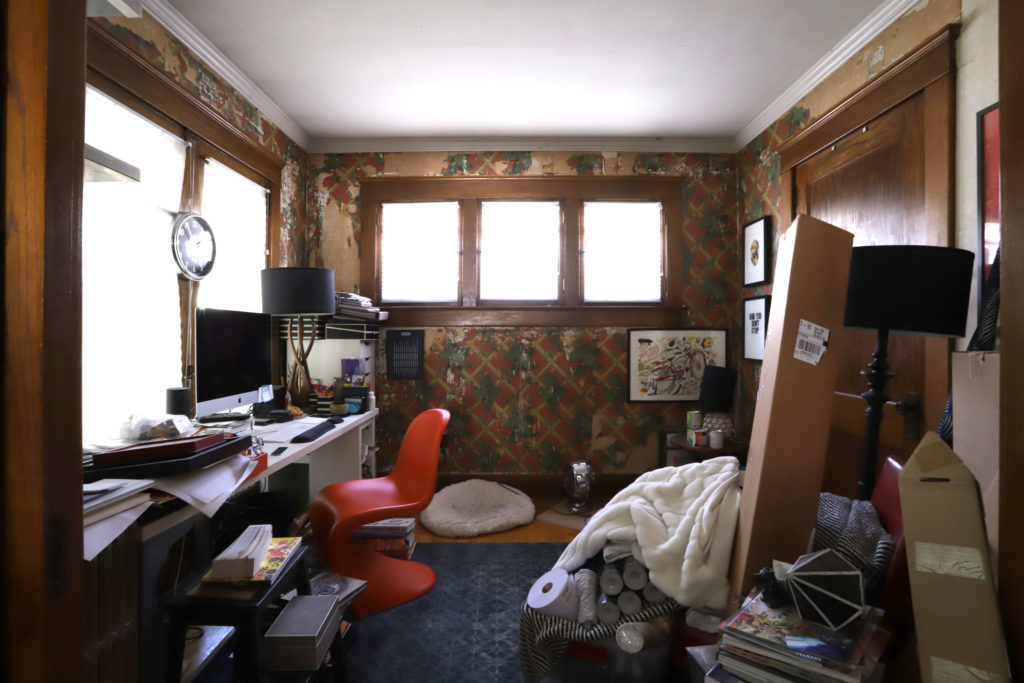
Yep. Let’s discuss. French doors and desk on the left in front of the French doors, wall of high cute windows straight ahead, and a closet to the right. Two years ago this room was fairly neat. But I’ve outgrown the space. Because CLEARLY I don’t have enough storage. Contrary to the proof before your eyes here, I am actually the type of person who likes to be organized. I like stuff to have dedicated places so I always know where everything is. But if I don’t have storage to put *all the things* in, I pile. And then when the piles get out of control, I give up and try to ignore it. Until I can’t. Which is finally now.
Please enjoy some more of my shame:
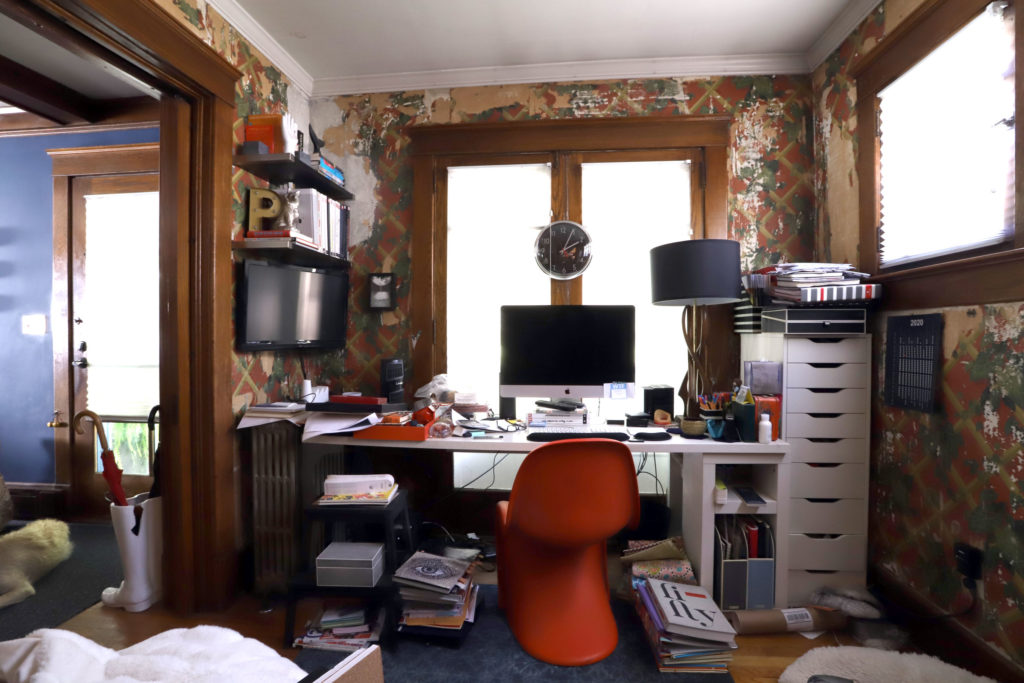
This is my desk. You know, in case you couldn’t tell under all those piles. This is the cheap IKEA desk with no drawers that I used to have my sewing machine on. I did put up shelves to the left there for books, but they are meager and buckling under the weight of the big pretty graphic design annuals. There is an IKEA storage cabinet to the right, but it’s filled with sewing notions, not office type stuff and I need to keep it that way—it’s perfect for spools of thread and zippers, etc.
If you look up you’ll get a glimpse of the dingy ceiling. All the ceilings in this house were gross when we moved in, it seems the previous owners were heavy smokers. I don’t know what the explanation is for the painted crown molding when all other molding in here is still orange wood. Seems like a weird decision.
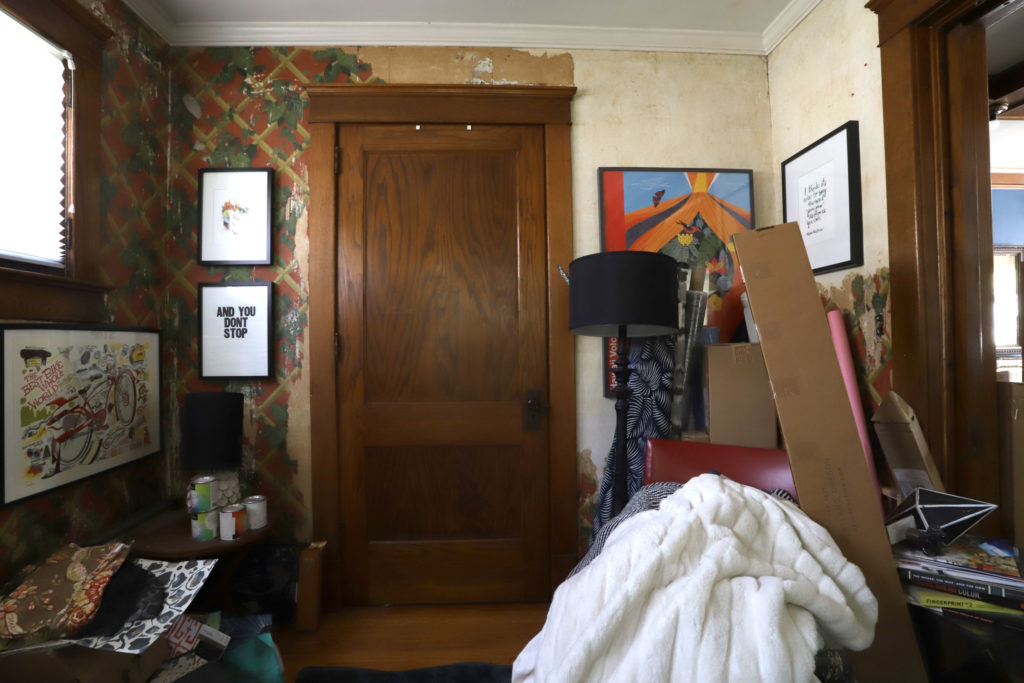
This is the opposite wall. Let’s pause and talk about the walls actually. We have lived with this room in this state since shortly after we moved in because we spent weeks removing wallpaper from the living room, dining room, and the big shared office and quite frankly I just stalled here. There were two layers of wallpaper in this room and we pulled down the peeling top layer to find gobs of paste underneath and another layer of paper under that. It takes the longest time to get the steamer to penetrate that gobs-of-paste layer. I started it—you can see bare plaster there on the top to the right of the closet door. And then I ran out of steam. (Not literally. The steamer still works fine. It’s me. I don’t work fine.)
And since I didn’t have a plan for this room, I just walked away and concentrated on decorating the other rooms that we had successfully peeled down to plaster.
You know what’s really weird? Visitors to my house think the walls in this room look like this intentionally. I try to hurry them past this embarrassment to direct them to the well-designed rooms and they always pause here and comment on how funky my office is. Like, funky in a good way. This truly baffles me. I mean, why would I choose bad ’80s red and green wallpaper and then glob a whole bunch of glue over it? Just to then pull it down in random spots? I don’t know—do people do that? Is that a thing? (I mean, outside of an Anthropologie catalog?)
Let’s open that closet door, why don’t we. (Um, because…shame? Never mind, let’s do it. You’ve already seen the rest of the mess.)
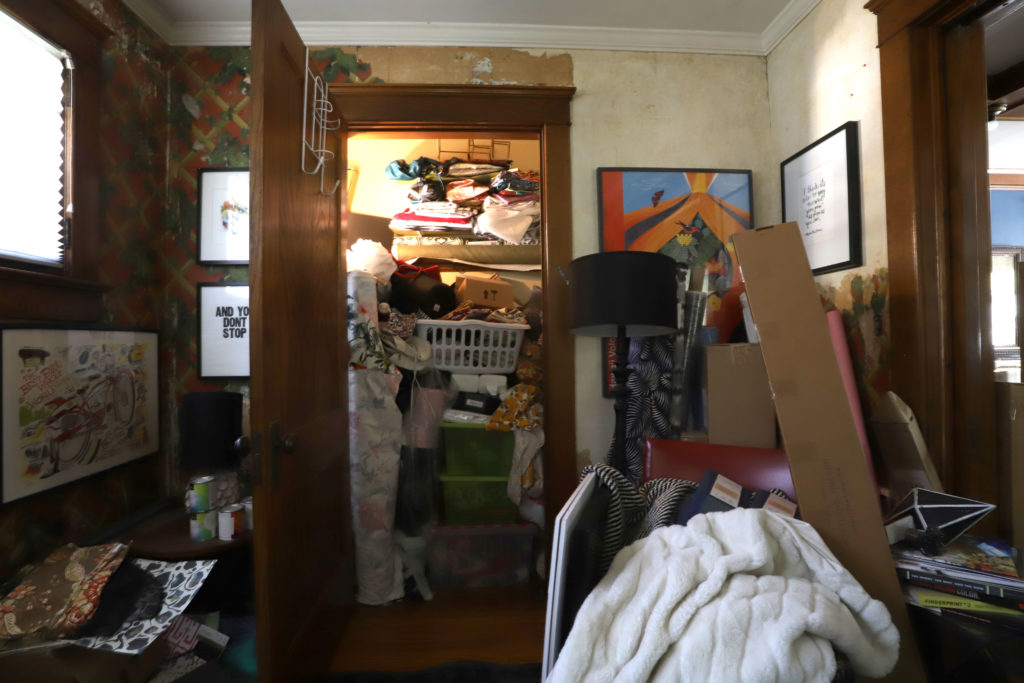
Yeah. That is not pretty. More piles. There are actually storage bins in there under the piles of other stuff. But I find them so impractical. You can’t see what’s in them and whatever I am looking for is inevitably in the bin at the bottom of one of the four-bin-deep stacks. It’s enraging.
Most of the crazy in this closet consists of fabric (both folded and on rolls), craft supplies, and miscellaneous interior design items. Two years ago I stashed a bunch of tabletop decor I needed out of the way so I could decorate for xmas (I tend to go big and weird for the holidays) and I haven’t seen those items since. I can’t even remember what they were specifically (vases, I think?) but I know they are in there somewhere. Also, even more Man of Action musical instruments live in there. Guitars mostly. Obviously not ones he uses very often. But still.
So that’s the tour. Come back next week to see the plans. I put a sneak peek of the paint and some of the textiles up at the top of the post. I’m going dark with the design since this room has huge double doors that open into it off the dark blue living room. That Anna Hayman Designs wallpaper is called Siouxsie and it is GORGEOUS. I’m super excited about it. Let’s do this!

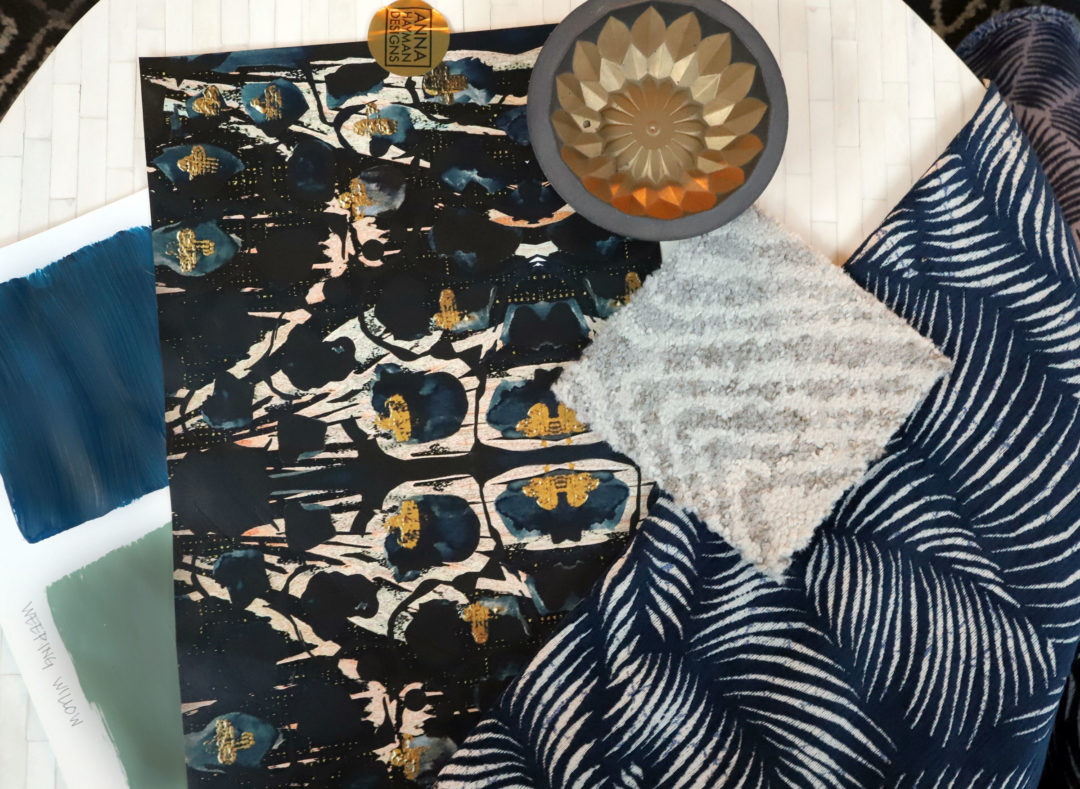

1 Comment
moltobenewife
October 11, 2020 at 1:39 pmthat wall paper is everything.